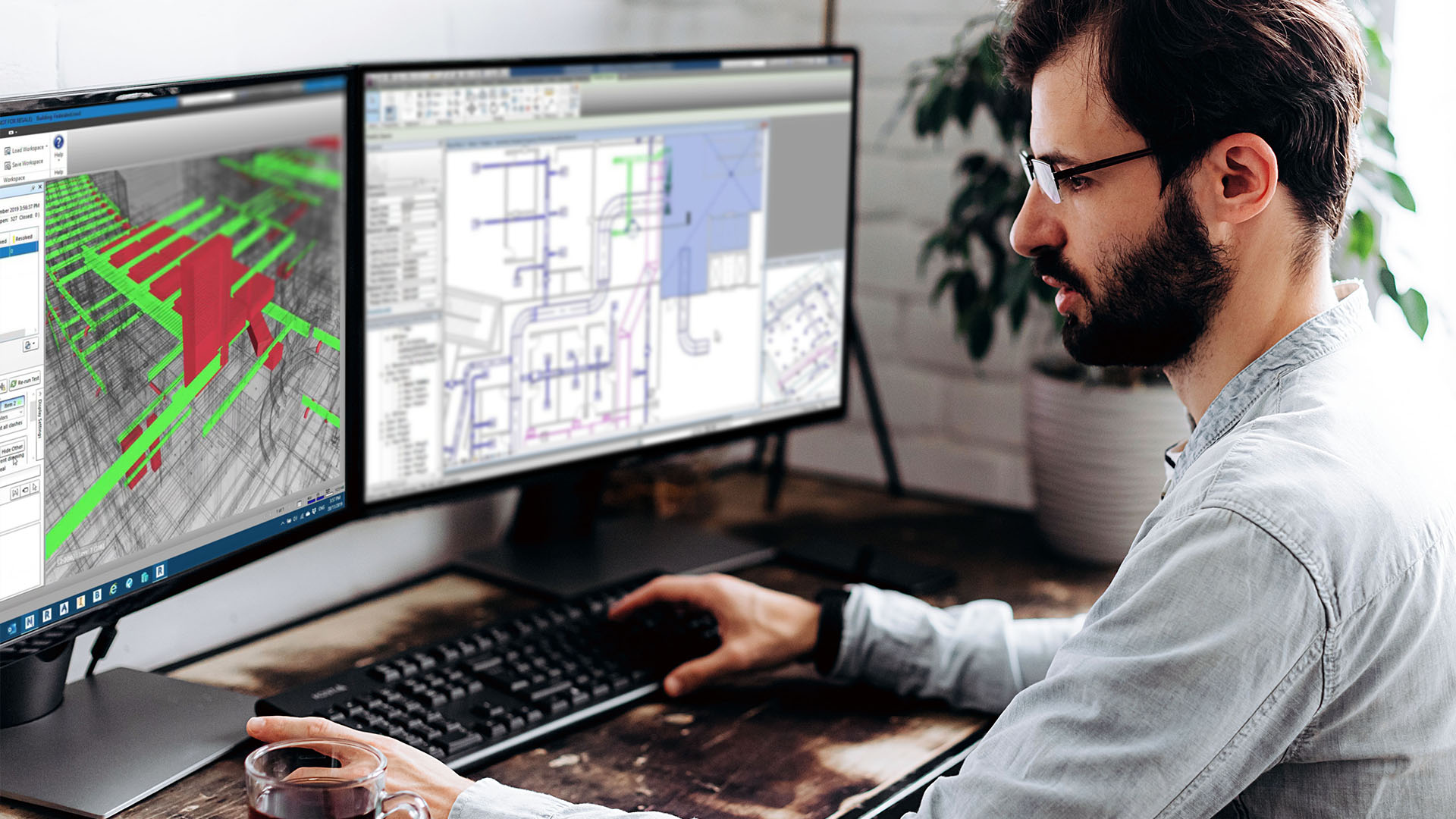BIM 321 – Revit MEP I

In this Introduction to Revit MEP course, you will learn to design and model HVAC, mechanical, plumbing, piping and electrical systems. You will create a 3D model of the MEP systems, and learn proven workflow strategies.
- Create MEP systems using Revit MEP for the use of construction documents and construction coordination.
- Implement workflow strategies in Revit MEP for efficient use of the software.
- Produce construction documents from the model file.
- Demonstrate work-sharing and how it can be implemented for larger projects.
