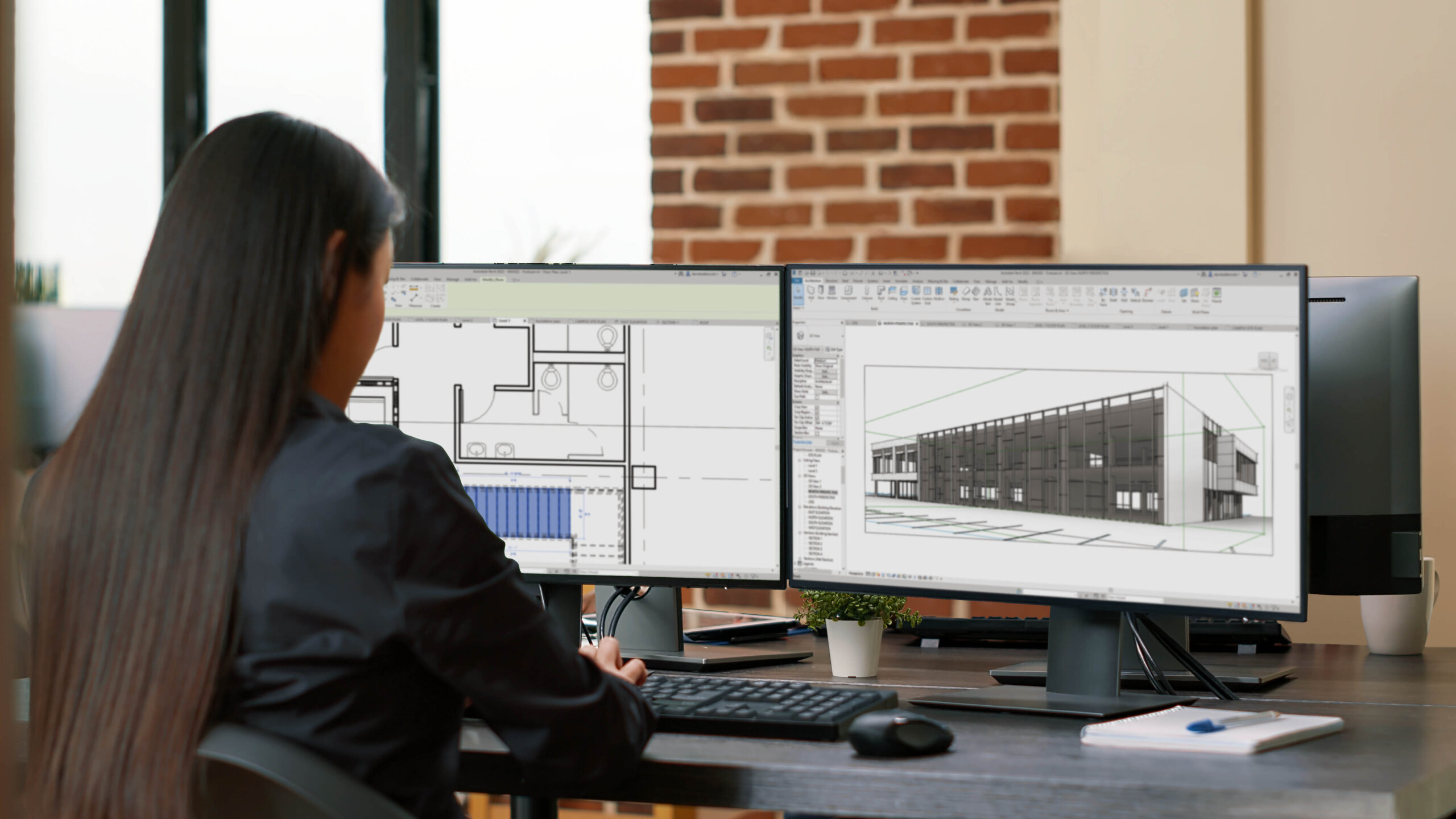BIM 303 – BIM Construction Documents III

This course examines how Revit users design 3D models that simultaneously document the project and generate 2D architectural drawings. This class consists of two main projects; we begin by exploring the Primary Revit Concepts by creating a small residential building, and then build upon and expand our skills by creating a 3D model of a commercial building, and presenting the model using floor plans, elevations, and 3D perspective views.
- Describe Primary Revit Concepts and how they relate to Building Information Modeling (BIM).
- Design a 3D building model to explain how information is inter-related.
- Develop a project that includes floors, walls, ceilings, stairs, curtain walls, and roof design to strengthen 3D modeling and 2D documentation skills.
- Catalog building information using schedules.
- Explore the Revit User-Interface.
- Determine the appropriate workflow to complete tasks within Revit.
- Create presentation-level architectural graphics.
