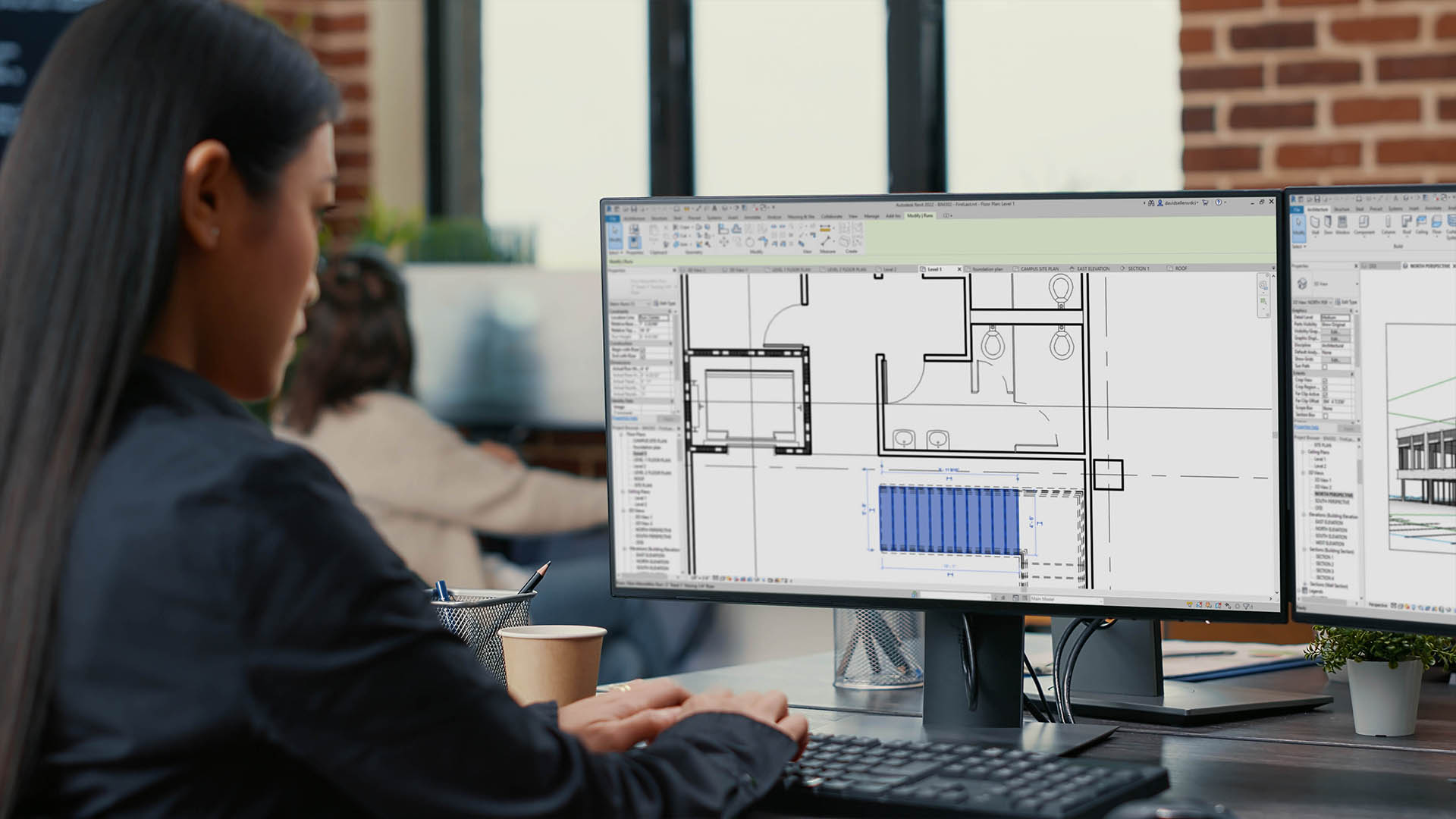BIM 201 – Intermediate Revit

Learn more advanced methods to document a project. Topics include scheduling building components, using the family editor to create 2D and 3D components, refining graphics, and create an abbreviated set of construction documents.
- Integrate DWG Files to create Revit details.
- Tag elements for cost estimation and material take-offs.
- Explore the capabilities of design options, and how to present different options.
- Create 3D parametric families.
- Build customized door, material, and room schedules that can be used for construction take-offs.
- Explore BIM project Management techniques to keep models efficient and user friendly.
