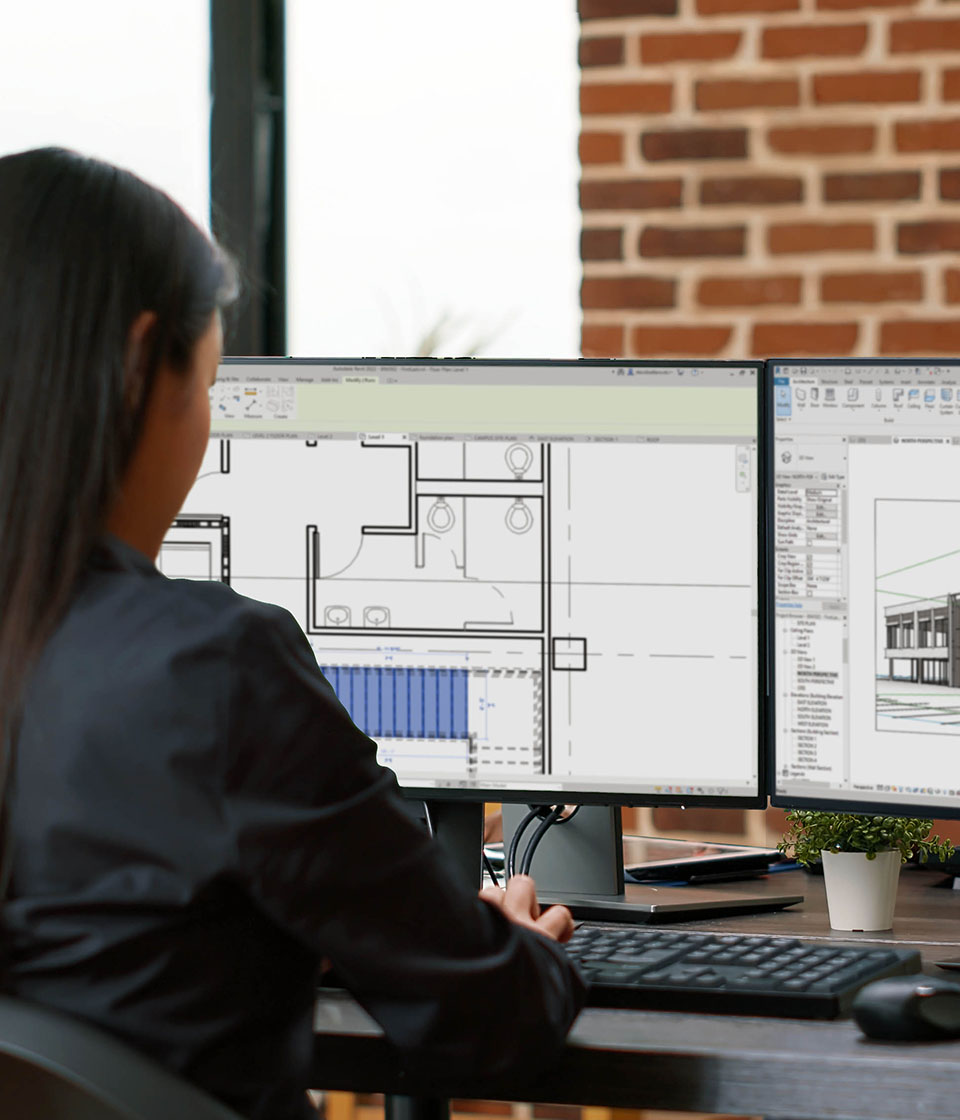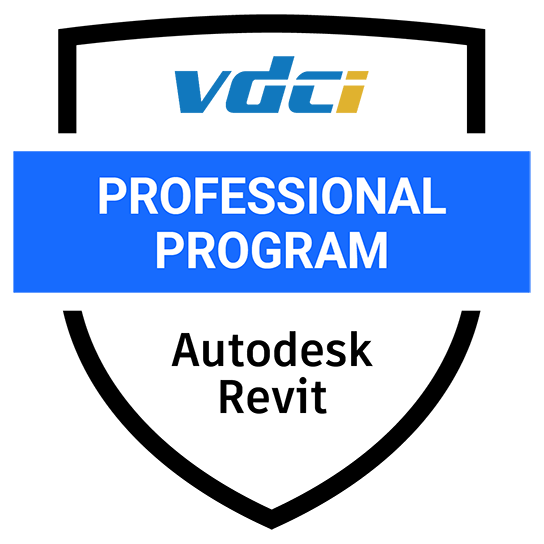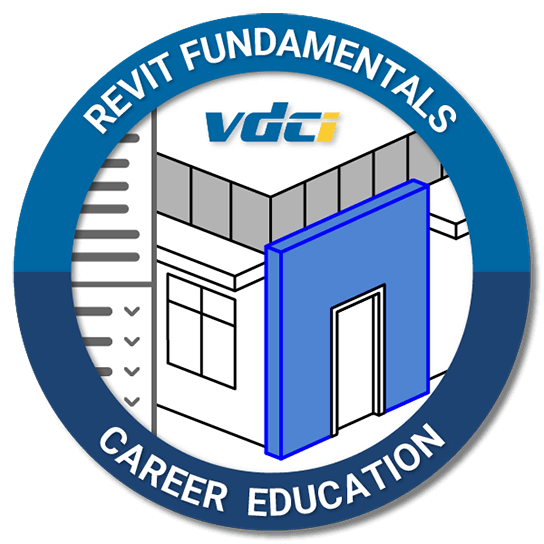Showcase Your Achievements
Earn verified digital credentials from Accredible by completing this Program with a grade of 70% or higher.
A Nationally Accredited Educational Institution

Develop the in-demand technical skills used to create 3D models of real-world structures and buildings utilizing Revit Architecture, the world’s-leading Building Information Modeling (BIM) software program.
During the Revit Architecture Professional Fast-Track Program, you’ll learn fundamental and intermediate concepts of BIM, how information is interrelated throughout the Revit (BIM) model, and how to create a set of construction documents. All courses are taught by practicing professionals through hands-on, project-based training.
All VDCI nationally accredited Fast-Track Programs are accelerated, condensing material into shorter, comprehensive programs. This means you’ll be able to earn a credential and enter the workforce with real-world skills in a fraction of the time of other degrees.
Earn verified digital credentials from Accredible by completing this Program with a grade of 70% or higher.


A total of 140 clock hours are required from the following courses.
Start at the beginning and learn how information is inter-related throughout the Revit (BIM) model. You will design 3D building models that simultaneously document the project in schedules and in 2D construction documents.
Learn more advanced methods to document a project. Topics include scheduling building components, using the family editor to create 2D and 3D components, refining graphics, and create an abbreviated set of construction documents.
This online Revit course is the first of two Construction Document courses, using the Revit Architecture tools. You will model an existing single story commercial building (importing AutoCAD drawings as a base) and also create a site model. You will continue learning Revit when you create the model for a significant two-story expansion to that first building model. This project scenario is typical of projects currently being handled by AEC teams who use Revit in their offices.
You will create construction documents for the commercial building and site created in BIM 301. You will create the sheet drawings and will add keynotes, detail drawings and schedules.
This course examines how Revit users design 3D models that simultaneously document the project and generate 2D architectural drawings. This class consists of two main projects; we begin by exploring the Primary Revit Concepts by creating a small residential building, and then build upon and expand our skills by creating a 3D model of a commercial building, and presenting the model using floor plans, elevations, and 3D perspective views.
All VDCI Fast-Track Program courses are designed to be taken in sequence so students can build upon lessons learned in the previous courses.
Deadline to be considered for enrollment.
Program courses begin.
Deadline to be considered for enrollment.
Certificate Program courses begin.
Enter the workforce fully trained and confident in your skills.
Apply NowVDCI Fast-Track Programs are an affordable alternative to traditional degrees. Please note that final tuition costs may vary. Refer to the Catalog for more information.
Price
Description
Registration Fee
$150
Nonrefundable. Not included in the Tuition. Billed separately from Tuition.
Student Tuition Recovery Fund Fee
$0.00
Nonrefundable ($0.00 for every $1,000 rounded to the nearest $1,000). Applies to California residents only.
Estimated Due for the Entire Program
$3,152
The estimated amount due to complete the Fast-Track Program.
Learn the skills you need to succeed in a career within the AEC industry through our Revit Architecture Professional Fast-Track Program.