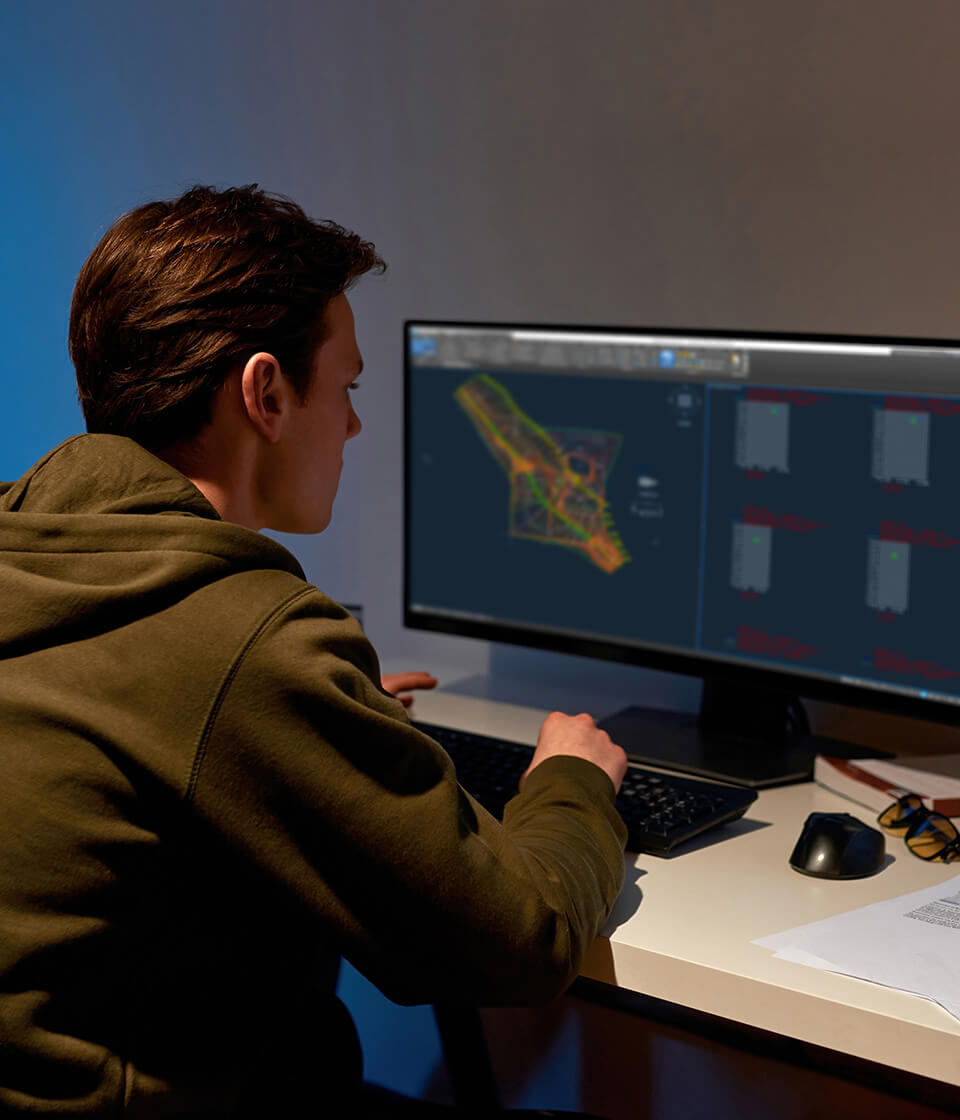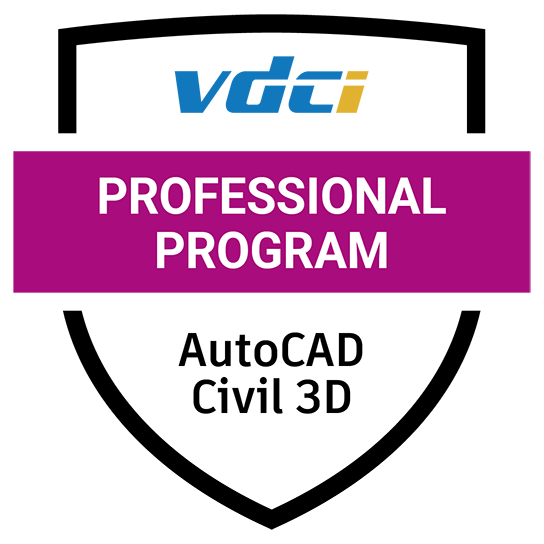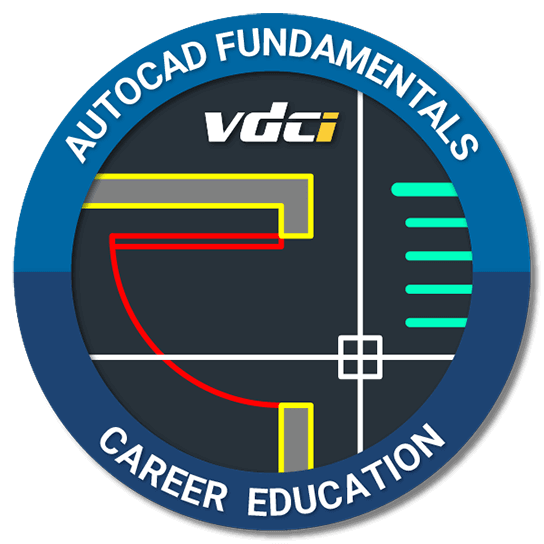Showcase Your Achievements
Earn verified digital credentials from Accredible by completing this Program with a grade of 70% or higher.
A Nationally Accredited Educational Institution

Develop AutoCAD and Civil 3D software skills used to create construction documents and develop civil engineering projects such as roads and highways, rail, bridges and tunnels, site development, and storm and sanitary networks.
The Civil 3D Professional Fast-Track Program is designed for students without AutoCAD experience. You’ll learn the fundamentals of AutoCAD and how to leverage those tools for Civil 3D to prepare a set of construction documents successfully. All courses are taught by practicing professionals through hands-on, project-based training.
All VDCI nationally accredited Fast-Track Programs are accelerated, condensing material into shorter, comprehensive programs. This means you’ll be able to earn a credential and enter the workforce with real-world skills in a fraction of the time of other degrees.
Earn verified digital credentials from Accredible by completing this Program with a grade of 70% or higher.


A total of 150 clock hours are required from the following courses.
We start at the very beginning, using AutoCAD to draw drafting symbols, kitchen and bath fixtures, and then create a floor plan. We assemble everything into one sheet file. Learn about Drawing on Layers, Adding Text, Dimensions & Plotting.
Use AutoCAD to draw an abbreviated set of construction documents for a residential project: floor plan, roof plan, foundation plan, electrical plan & building elevations. Create, insert and link drawings. Learn the best workflow.
In this course you will become familiar with survey and COGO points, point marker and label styles, point groups, linework code sets, figure prefix databases, survey imports, parcels, sites, parcel labels, TIN surfaces, surface labels, and surface analysis.
In this course you will become familiar with alignments, surface profiles, design profiles and view windows, assemblies, corridors, intersections, sample lines, cross sections, and 3D visualization.
In this course you will build drawing template files, utilize data shortcuts, work with feature lines, learn about site interactions, create grading groups, lay out pipe networks, and draft pressure networks.
All VDCI Fast-Track Program courses are designed to be taken in sequence so students can build upon lessons learned in the previous courses.
Deadline to be considered for enrollment.
Program courses begin.
Deadline to be considered for enrollment.
Certificate Program courses begin.
Enter the workforce fully trained and confident in your skills.
Apply NowVDCI Fast-Track Programs are an affordable alternative to traditional degrees. Please note that final tuition costs may vary. Refer to the Catalog for more information.
Price
Description
Registration Fee
$150
Nonrefundable. Not included in the Tuition. Billed separately from Tuition.
Student Tuition Recovery Fund Fee
$0.00
Nonrefundable ($0.00 for every $1,000 rounded to the nearest $1,000). Applies to California residents only.
Estimated Due for the Entire Program
$3,150.00
The estimated amount due to complete the Fast-Track Program.
Learn the skills you need to succeed in a career within the AEC industry through our Civil 3D Professional Fast-Track Program.