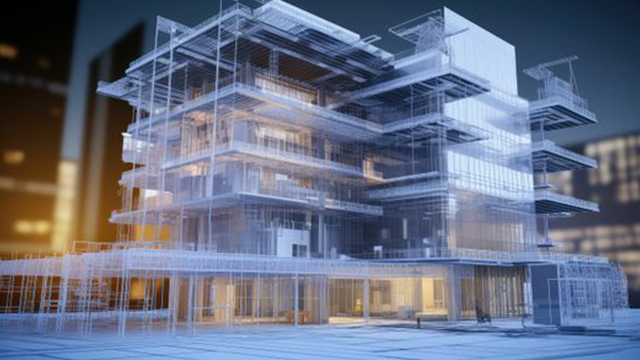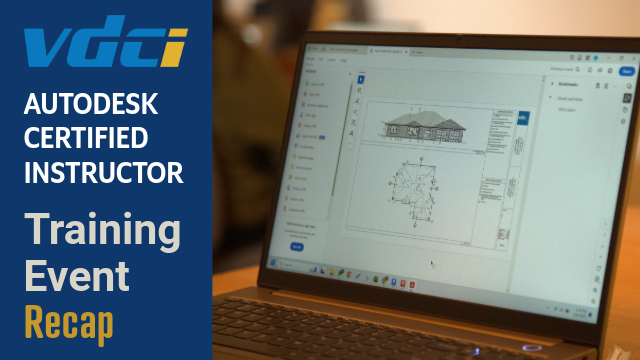
BIM Certificate Student Success Story
Building Success: Donahue’s Transformative Journey Through The BIM Certificate Program With the growing popularity of Building Information Modeling (BIM) in...
November 4, 2024
A Nationally Accredited Educational Institution

In the age of technology, constant changes have become the new norm. This is no new factor for the AEC community, and within these changes, we notice trends. One of the most significant trends is the shift from traditional Computer-Aided Design (CAD) to Building Information Modeling (BIM). As companies strive for greater efficiency, enhanced collaboration, and improved project outcomes, the adoption of BIM is reshaping how projects are designed, managed, and executed. This transition marks a significant shift in the industry, emphasizing the importance of staying ahead with innovative solutions that meet the complex demands of modern construction and design.
Let’s go back to the basics. Computer-Aided Design (CAD) is well-known in the AEC industry. CAD is used to create detailed 2D drawings and basic 3D models. For many years, it has been the most popular way to conduct business as an architect.
In comparison, Building Information Modeling (BIM) is used to create detailed 3D models, using geometric information, material specifications, performance metrics, and maintenance schedules. While CAD focuses more on the drafting side of things, BIM takes it one step further, integrating detailed project data into the design process.
BIM was first introduced to the industry in the 1990s through advanced software tools such as Revit and ArchiCAD. However, it wasn’t until the 2000s that BIM could really take off and gain traction due to the emerging technological advancements. Software development from companies such as Autodesk introduced that BIM was not only 3D modeling and geometric data but also critical project information.
The transition from CAD to BIM has been significant in the Architecture, Engineering, and Construction (AEC) industry, with an increasing number of companies adopting BIM over traditional CAD. It was reported last year that approximately 72% of construction firms around the world have adopted BIM and is likely to continue growing throughout the AEC industry. This transition comes to no surprise, as it has been driven by the needs of professionals and stakeholders in the community. So, what makes BIM so appealing? Let’s take a look at some of the highlighted beneficial factors:
These new tools allowed for BIM to be used throughout the whole process, creating a space of coordination and collaboration between architects, engineers, contractors, and stakeholders alike.
The AEC Industry is embracing BIM for its ability to improve collaboration, visualization, efficiency, and sustainability. This transition is driving the industry forward, setting new standards for how projects are designed, built, and managed. This is why the VDC Institute has implemented BIM courses and training paths alongside with CAD training. With introductory to advanced AutoCAD and Revit classes, one can become fully equipped to handle both 2D drafting and 3D modeling projects. You can the VDC Institute’s full list of online classes here.

Building Success: Donahue’s Transformative Journey Through The BIM Certificate Program With the growing popularity of Building Information Modeling (BIM) in...
November 4, 2024

Bluebeam: Enhancing Project Collaboration and Efficiency in the AEC Industry Bluebeam was first founded in 2002. However, it wasn’t until...
September 24, 2024

ACI Training Event From January 10-12th, 2024, the VDC Institute (VDCI) proudly partnered with Autodesk to host an Autodesk Certified...
September 23, 2024
Achieve your educational goals no matter where you are.
Our team is happy to answer any questions you may have about VDCI and our programs.