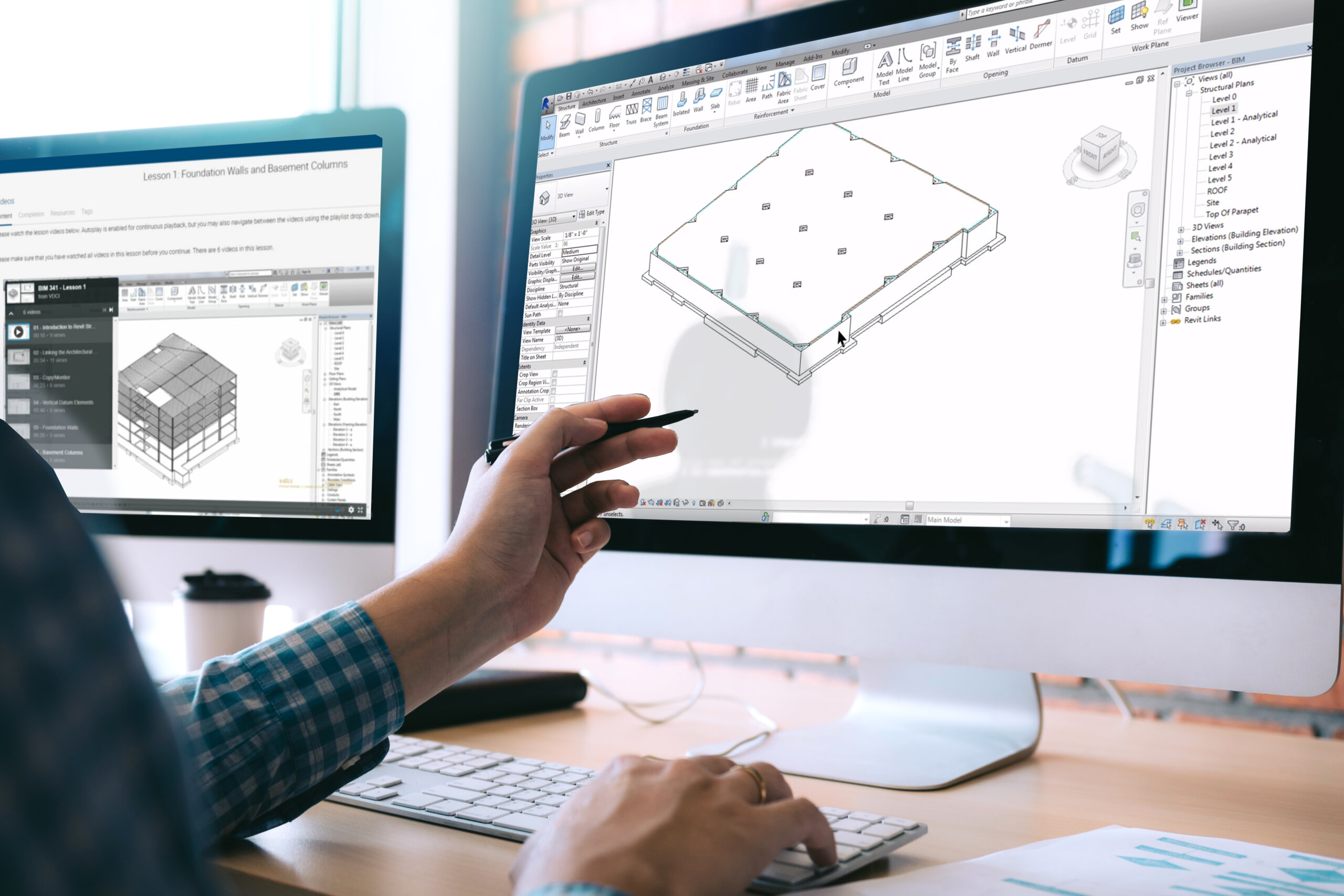BIM 342 – Revit Structure II

Continue the structural project started in Revit Structure I. You will update the Revit Structure model, add annotations, set up detail sheets, create framing elevations and create a completed set of structural construction documents.
- Continue modeling an accurate structure, for use in all program aspects of project and construction of a real-world model.
- Finish developing and annotating a project from the very beginning and see its completion thru all aspects of BIM modeling and drawing production.
- Gain an understanding of real world practices for the effective integration of an interactive project with other disciplines.
