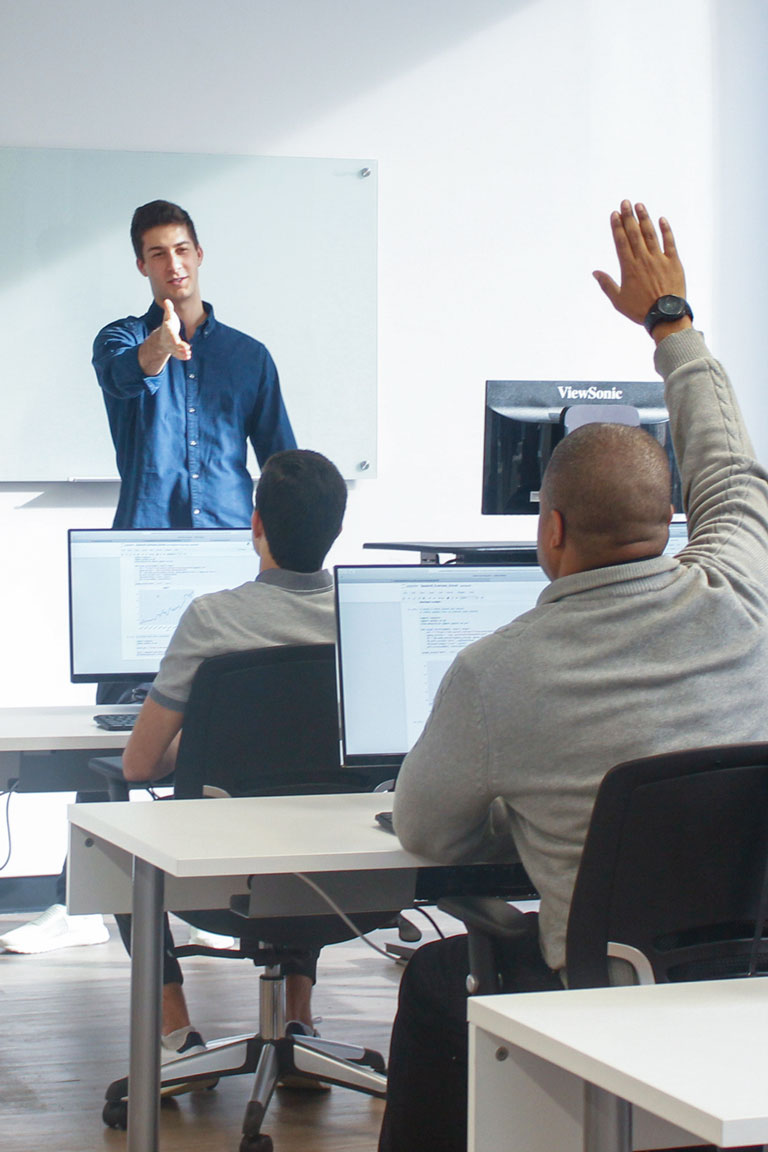David Sellers
Instructor
David, the Chief Academic Officer, has a Bachelor of Architecture Degree from Penn State University and an MBA from Point Loma Nazarene University. He is a member of the American Institute of Architects. He has been teaching Autodesk programs for over 10 years and enjoys working and teaching in the architectural industry. In addition to working with the Autodesk suite, he has significant experience in 3D modeling, the Adobe Creative Suite, Bluebeam Revu, and SketchUp. David enjoys spending his free time with his wife, biking, hanging out with his kids, and listening to audiobooks by the fire.
Credentials:
- Licensed Architect
- Autodesk Certified Instructor (ACI SILVER – Certified > 5 Years)
- Autodesk Certified Professional: AutoCAD, Revit, Fusion 360
- Adobe Visual Design Specialist
- SketchUp Certified 3D Warehouse Content Developer


.jpg)







.jpg)

