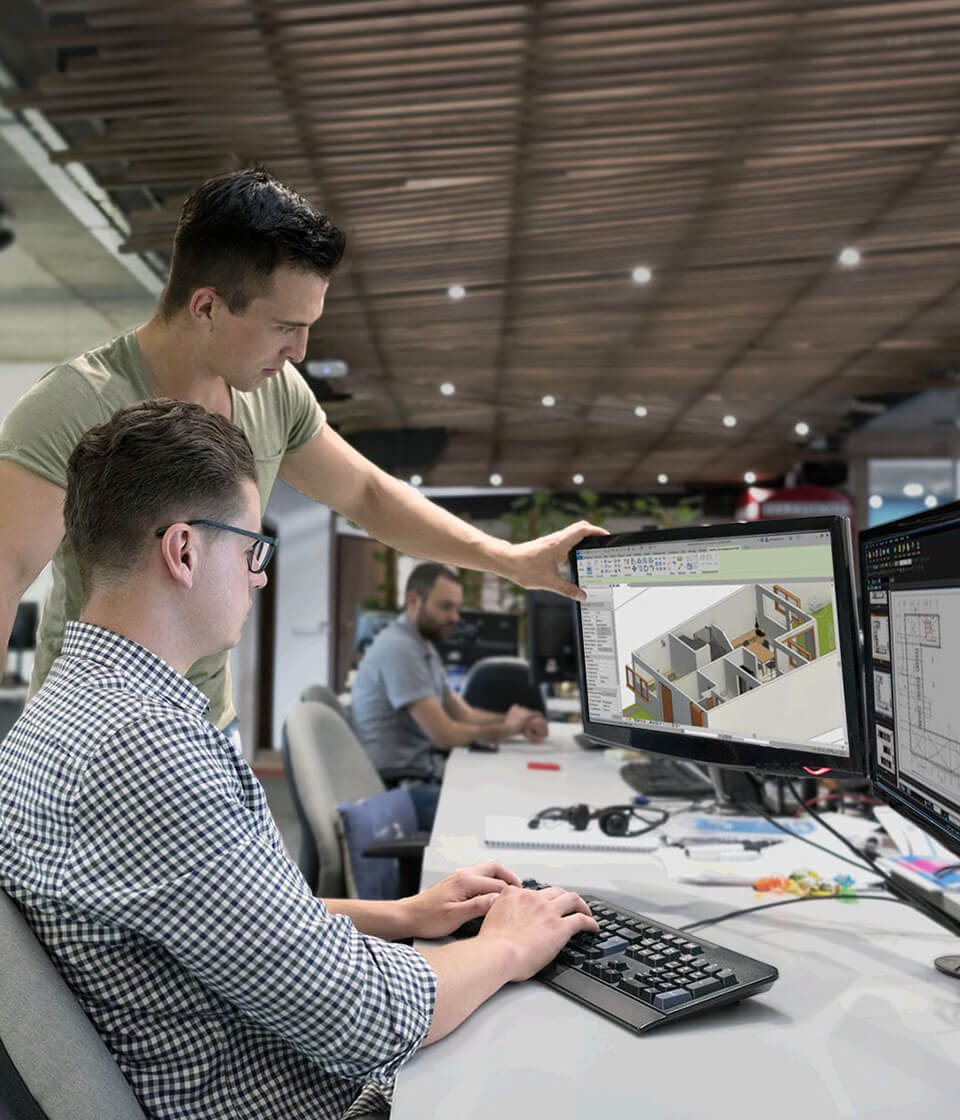
Why Choose Our Revit MEP Training?
Streamline (Structure) the Onboarding Process: We provide a structured training course that will accelerate the onboarding process, allowing your employees to quickly get up to speed with the software’s functionalities they can use immediately upon completion.
Improve Productivity & Save Time: Our training will equip your team with the necessary workflows to use Revit MEP effectively, thereby increasing their productivity and reducing time spent on troubleshooting.
Taught by Industry Professionals: The training is designed and taught by software-certified, industry professionals. All instructors currently work within the AEC industry to provide the most relevant, real-world training that can be immediately applied in the workplace.
Flexible and 100% Online: Your team can complete each course on their own schedule while handling other work responsibilities. The courses are 100% online and the course materials are accessible 24/7.
Transparent Training Progress: Receive reports on your team’s progress or manage their training directly in a custom-branded learning portal.




