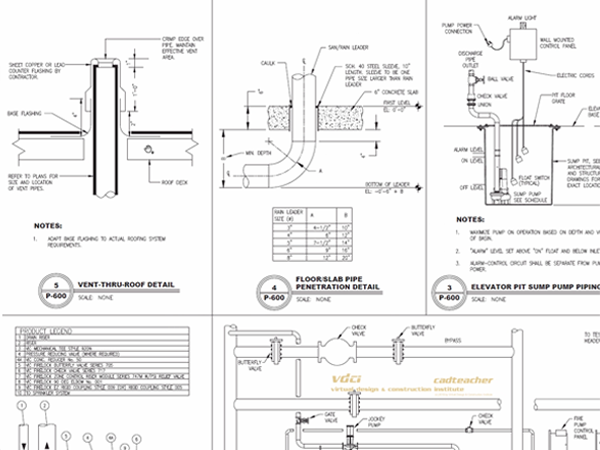
Commercial Construction Blueprint Reading
This is an online blueprint reading course for commercial projects. Learn from a licensed architect how to read blueprint drawings for a mixed-use commercial project that includes hotel, retail and parking.
- Demonstrate an understanding of the inter-relationship between the drawings included in a set of Construction Documents (blueprints) for a Mixed-Use Commercial project.
- Analyze different drawings and see how information is referenced throughout a set of Construction Documents.
- Evaluate the similarities between all sets of construction documents submitted for building permits.

